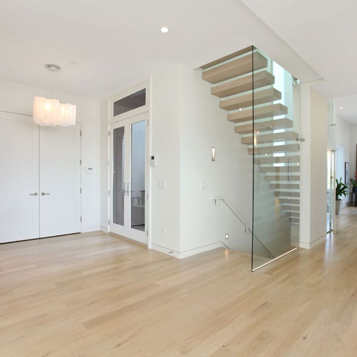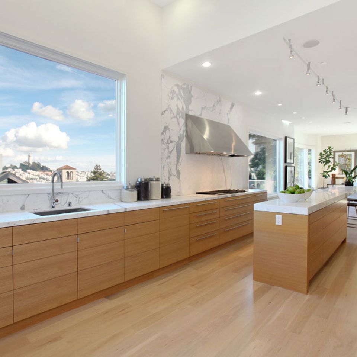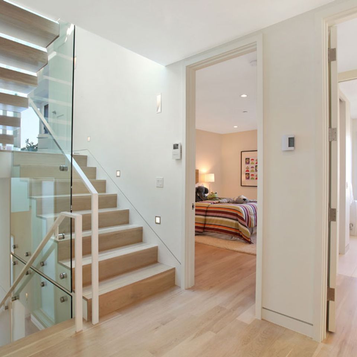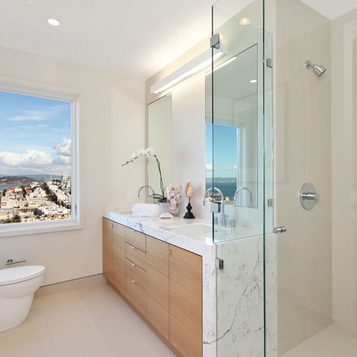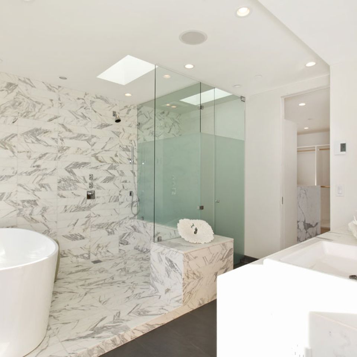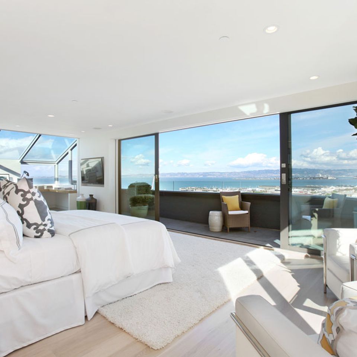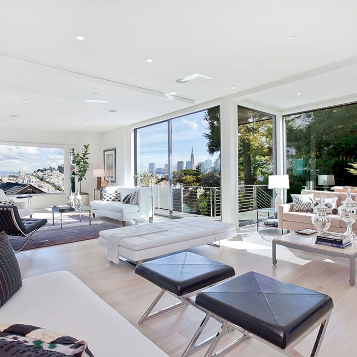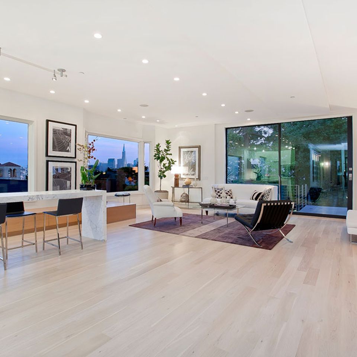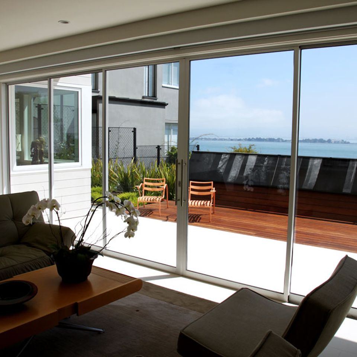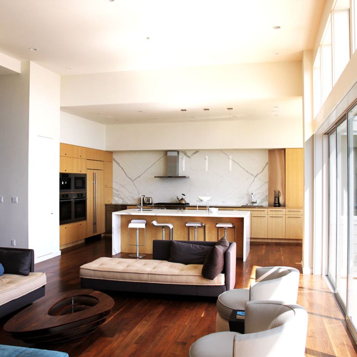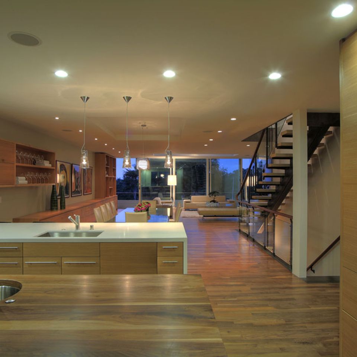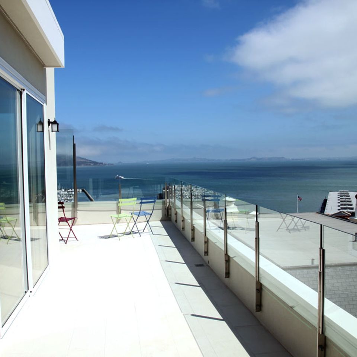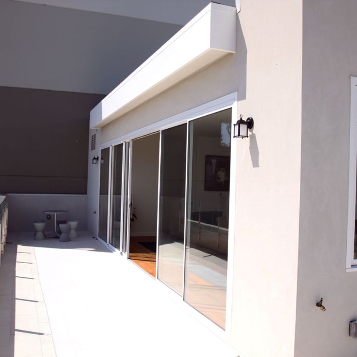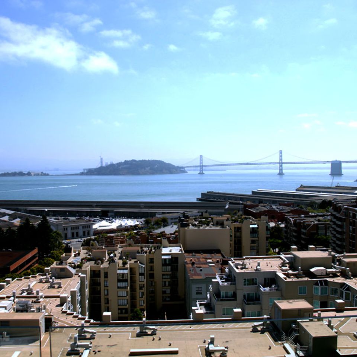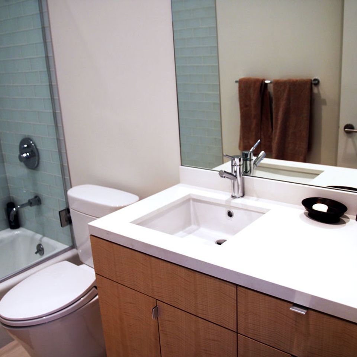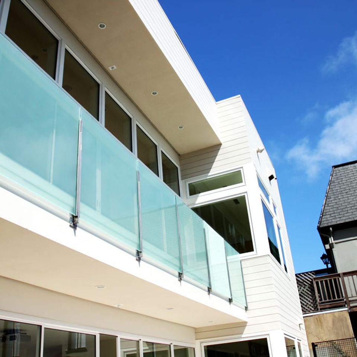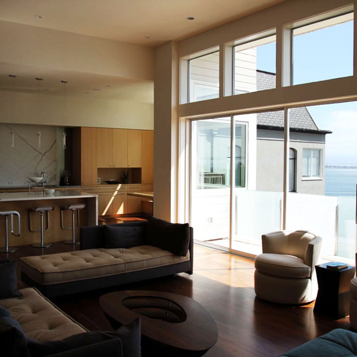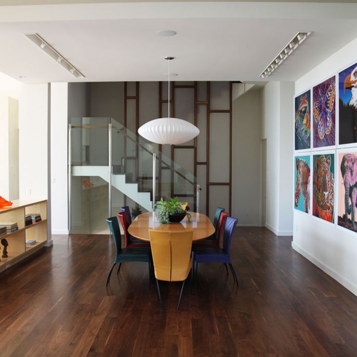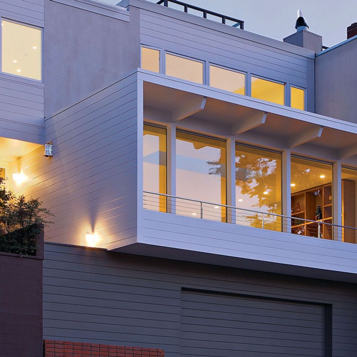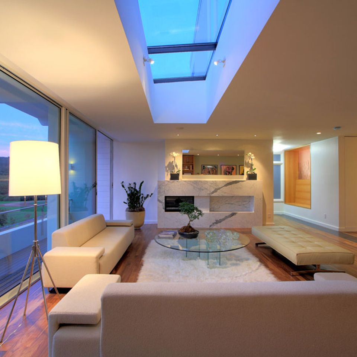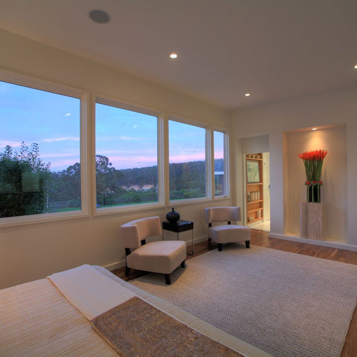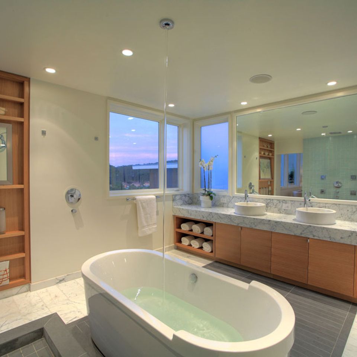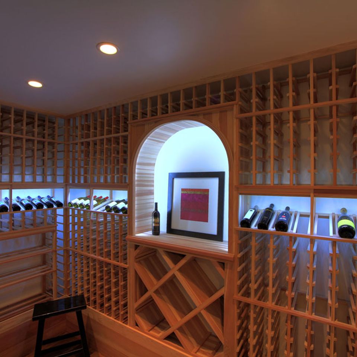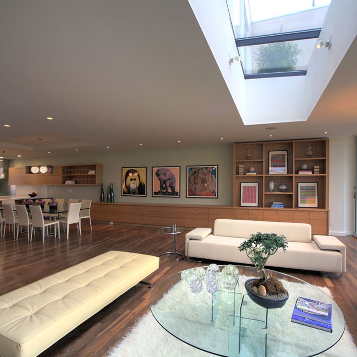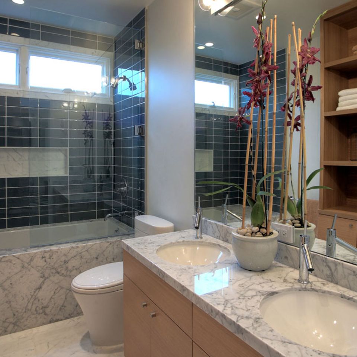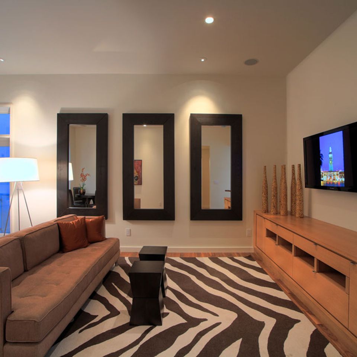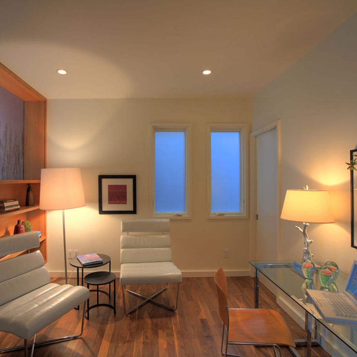Telegraph Hill
A complex renovation of a 4,350 sq. ft. 1930s Telegraph Hill residence. With over 2,000 square feet of additional living space that allows for 5 bedrooms, 4 bathrooms, 2 powder rooms, a wine cellar, an open design kitchen, a guest suite, personal elevator, and a 4th story penthouse room with front and rear roof decks that have sweeping views of San Francisco. Architect- John Maniscalco
Pacific Heights
Located I in Presidio Heights, this two bedroom home was originally built in 1951. With a modern new design, this single family home offers 5 bedrooms, 4 bathrooms, 2 media rooms, an office, 2 car garage, wine cellar, a gourmet Chef's kitchen, and a water feature in the back. It has a spacious open floor plan, a steel stair sculpture to the upper levels, and custom roof deck. Architects- Huang Iboshi, and John Maniscalco

